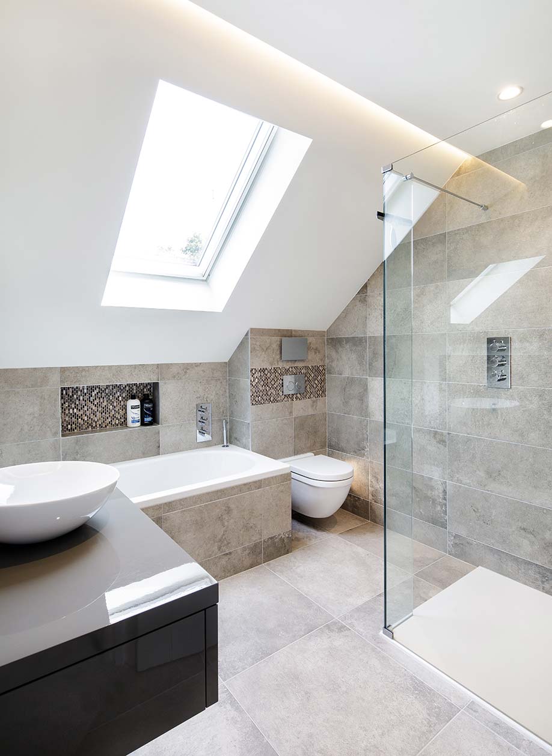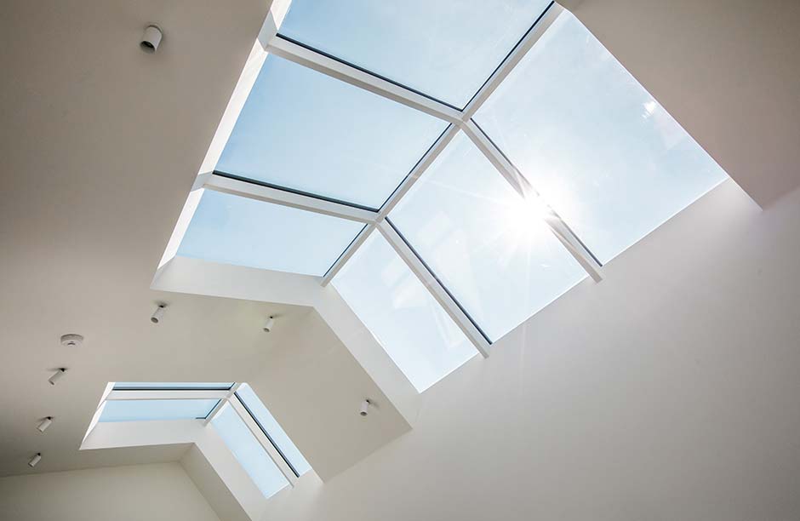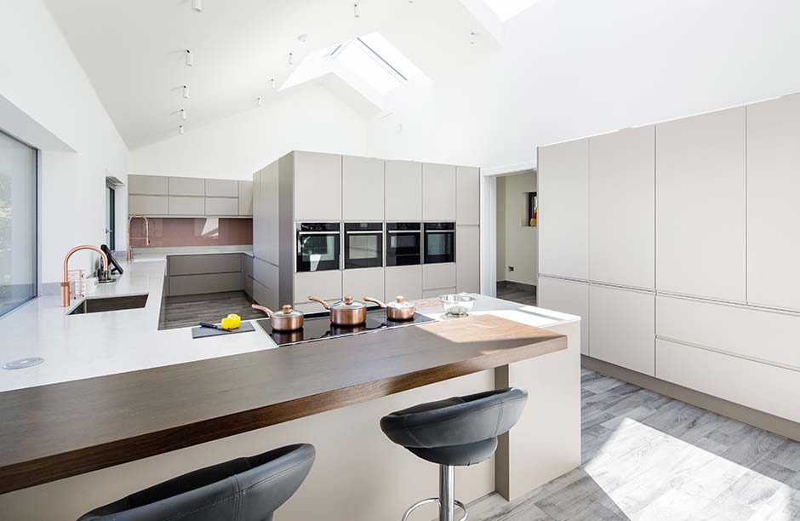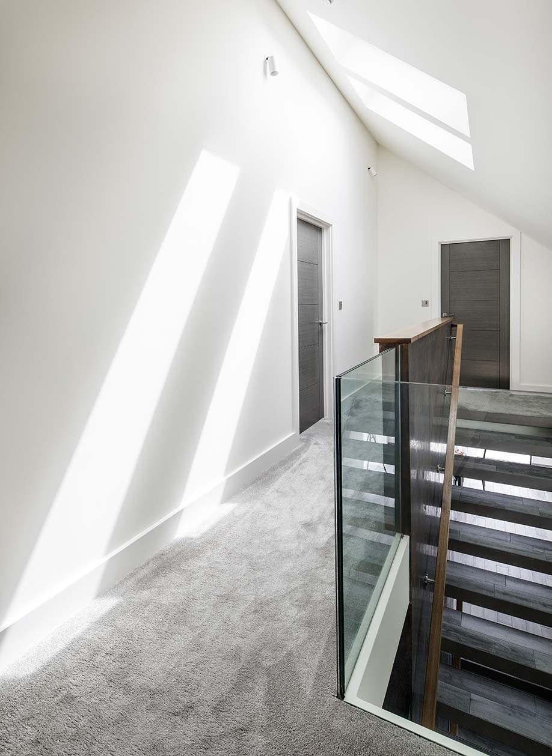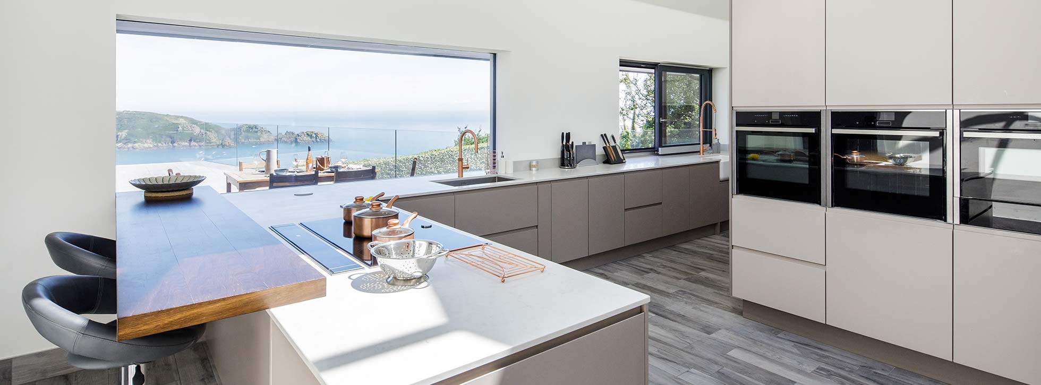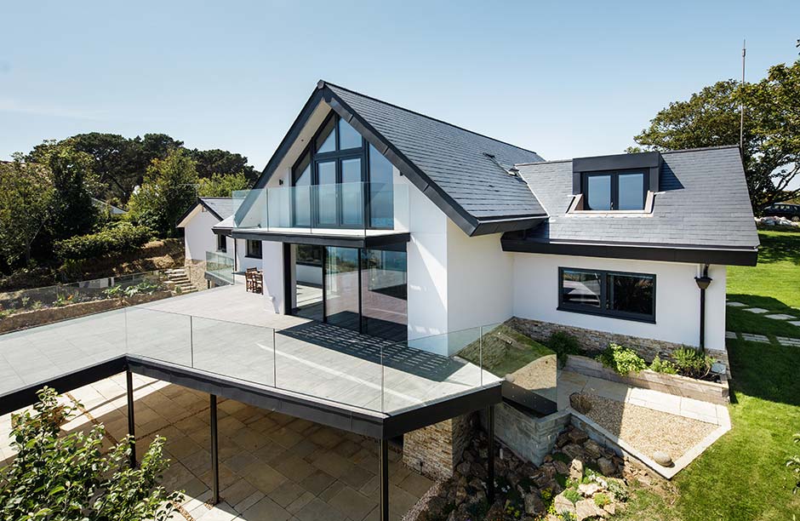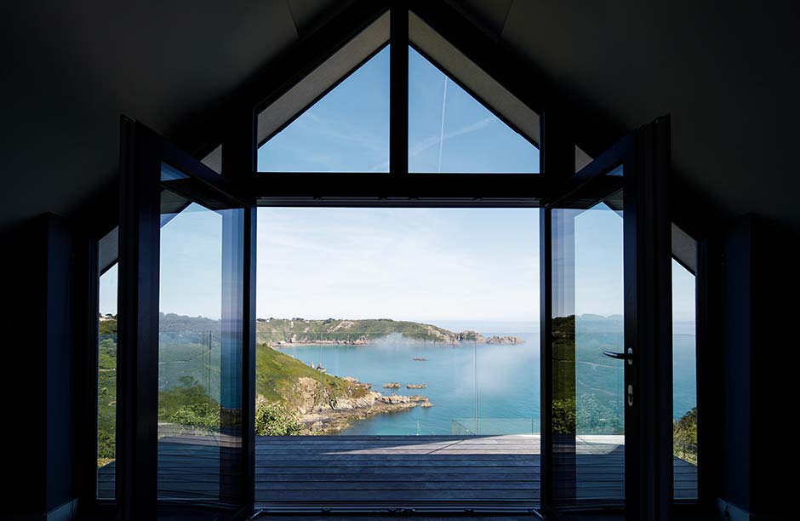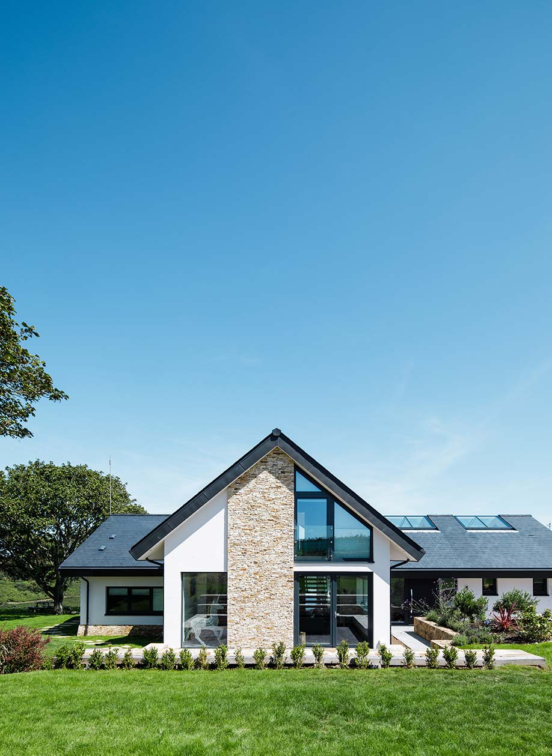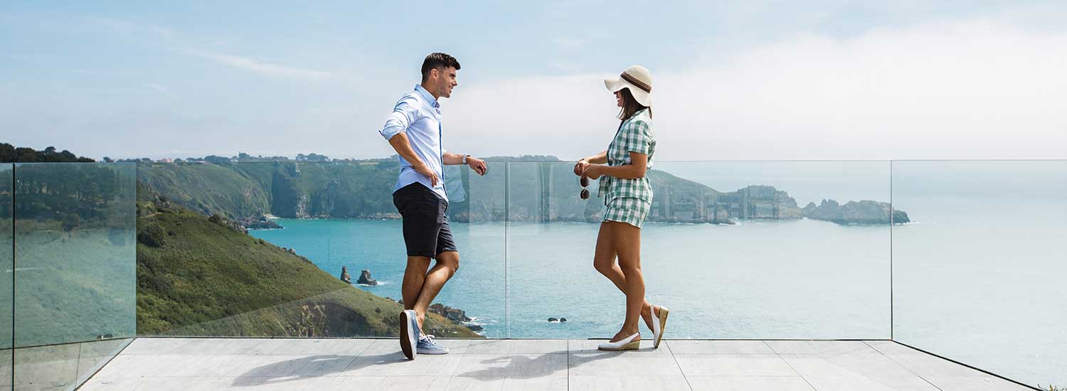Icart de Bas
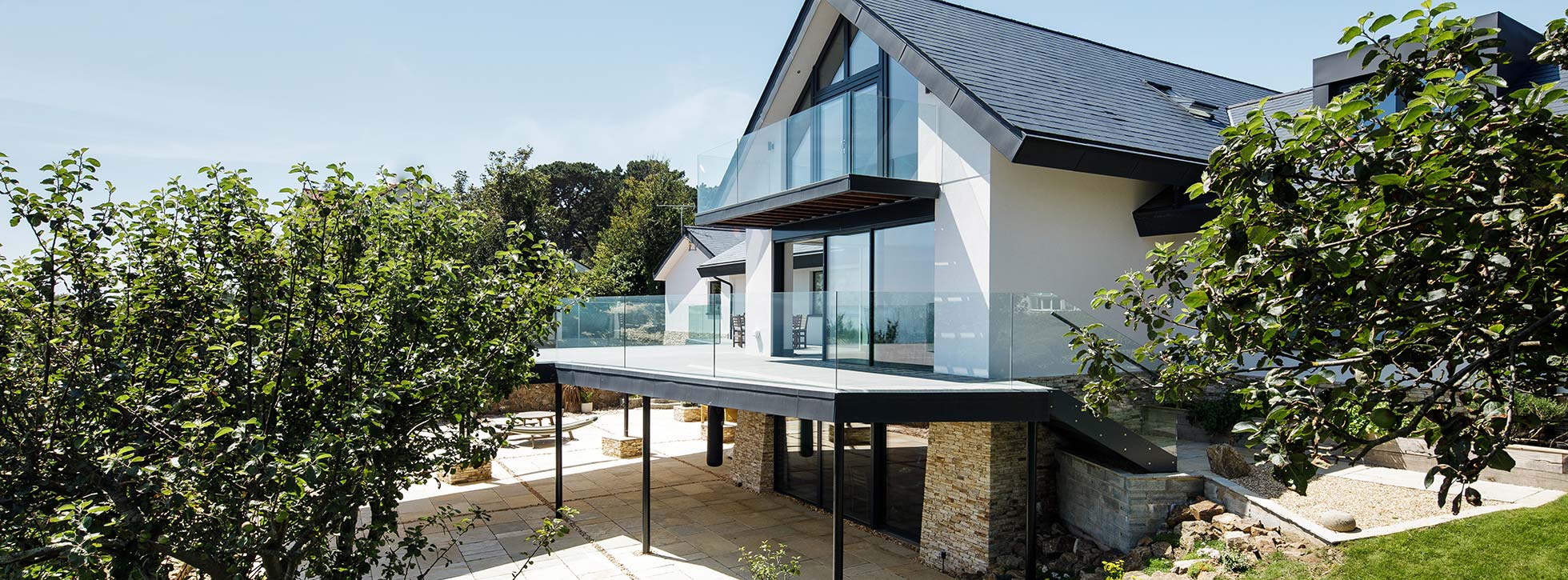

Situated on Guernsey’s south coast, Icart de Bas is a stylish home that makes the most of its dramatic location. Built over three floors, stand out features of the project include a glass section of floor within the dining area looking down into a wine cellar, and its large patio on the ground floor with vast terrace looking out over the cliffs. The bedrooms are complemented by a balcony leading out from the master bedroom and an inset balcony to bedroom two, all facing the sea.
The exposed location also provided its own challenges during build. However, to mitigate the impact of poor weather on this project, we accelerated construction of the ground floor terrace ahead of schedule to provide a larger dry space to work from.
Architect: PF+A
Engineer: CBL Consulting
Duration: 60 weeks
