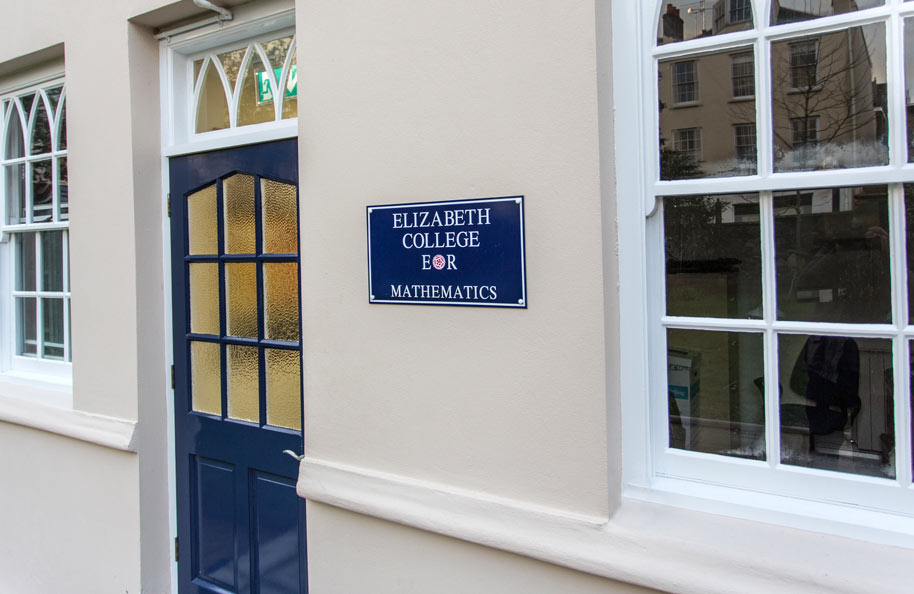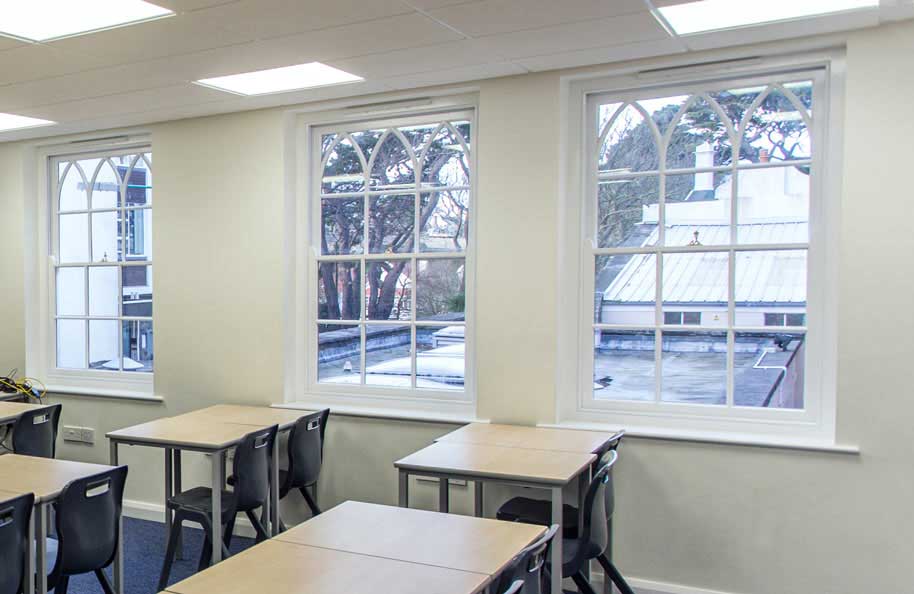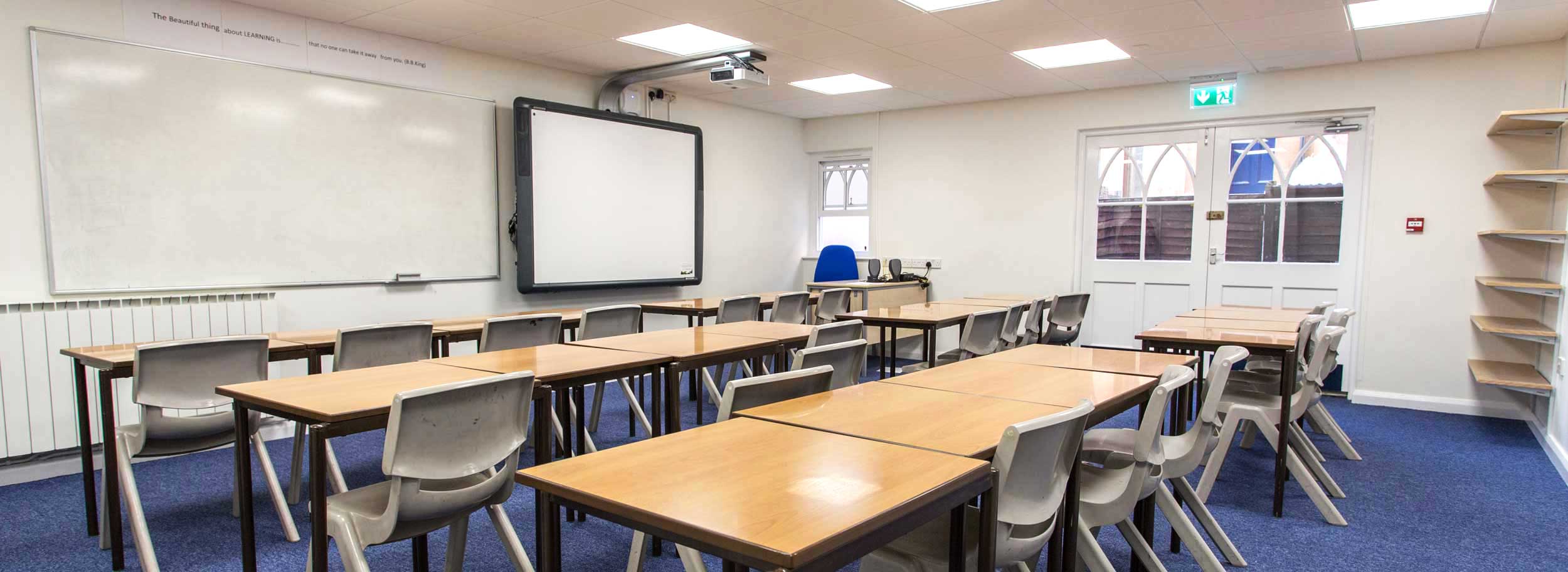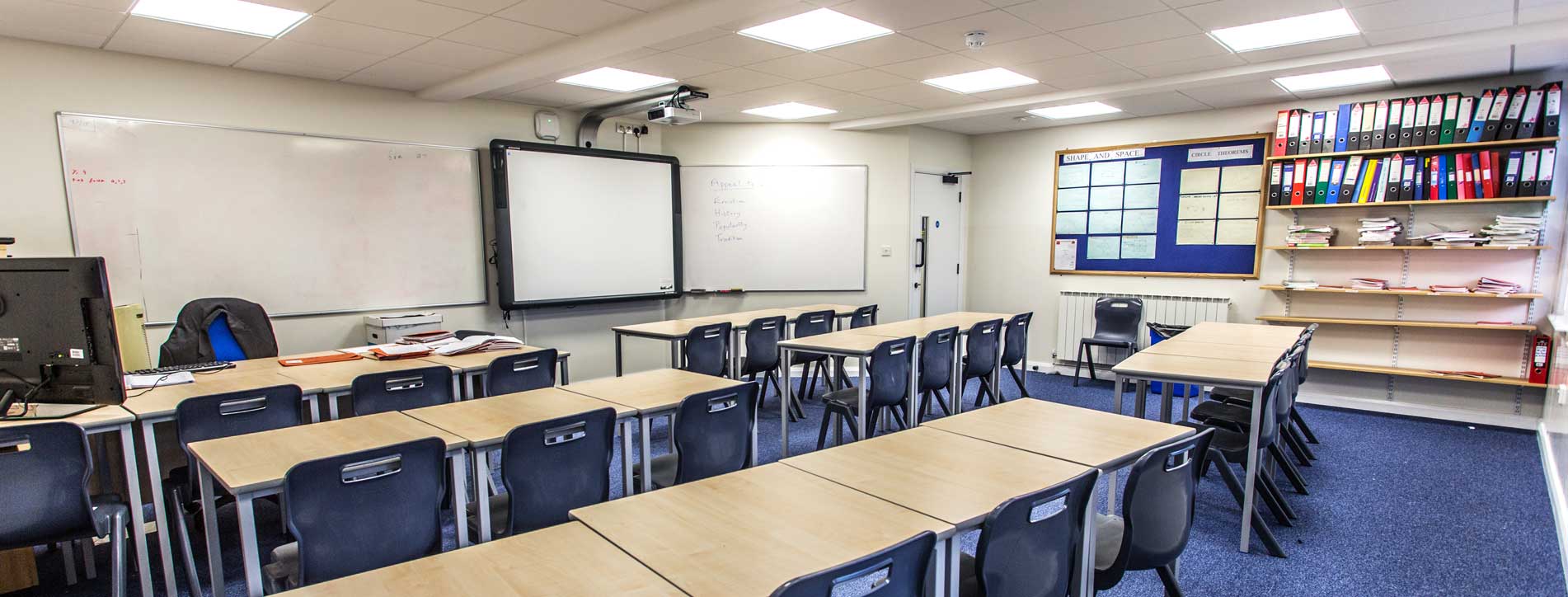Maths Block
Elizabeth College
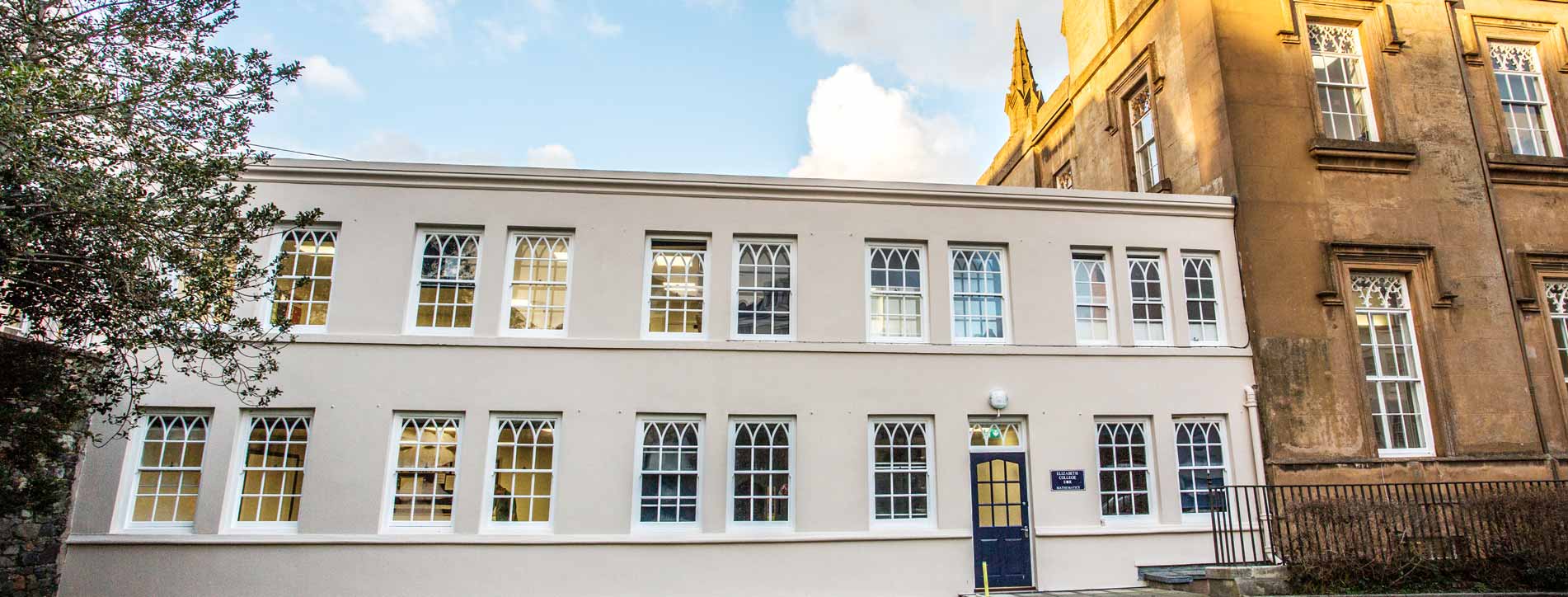

Elizabeth College once again turned to Rihoy & Son for the construction of the school’s new maths block.
The school required new maths facilities to deliver more effective teaching of the subject across Years 7 to 11. Additionally more young people are taking maths at A and AS Level and the new facilities will ensure the school can meet those demands.
The extension consists of six classrooms, two offices and storage, which were accommodated within the existing shell of what was the music block.
Care was taken to ensure the build had no adverse impact on the adjoining Protected Building structure of the main College. Other challenges included limited availability of space within the existing structure, with minimal scope to extend due to potential impact on adjacent site areas.
The layout needed to accommodate high pupil numbers at first floor level, with complex layout arrangements merging fire exit routes into the existing structure, enabling integration into the existing fire exit strategy.Rihoy & Son was careful to plan the different phases of the work around the school’s timetable and holiday periods to minimise disruption to the pupils.
The new maths block is not visible from The Grange, which fits with the school’s ethos of being ‘new within old’ and offering modern teaching facilities within the historic fabric of the College.
Architect: Lovell Ozanne & Partners Surveying
