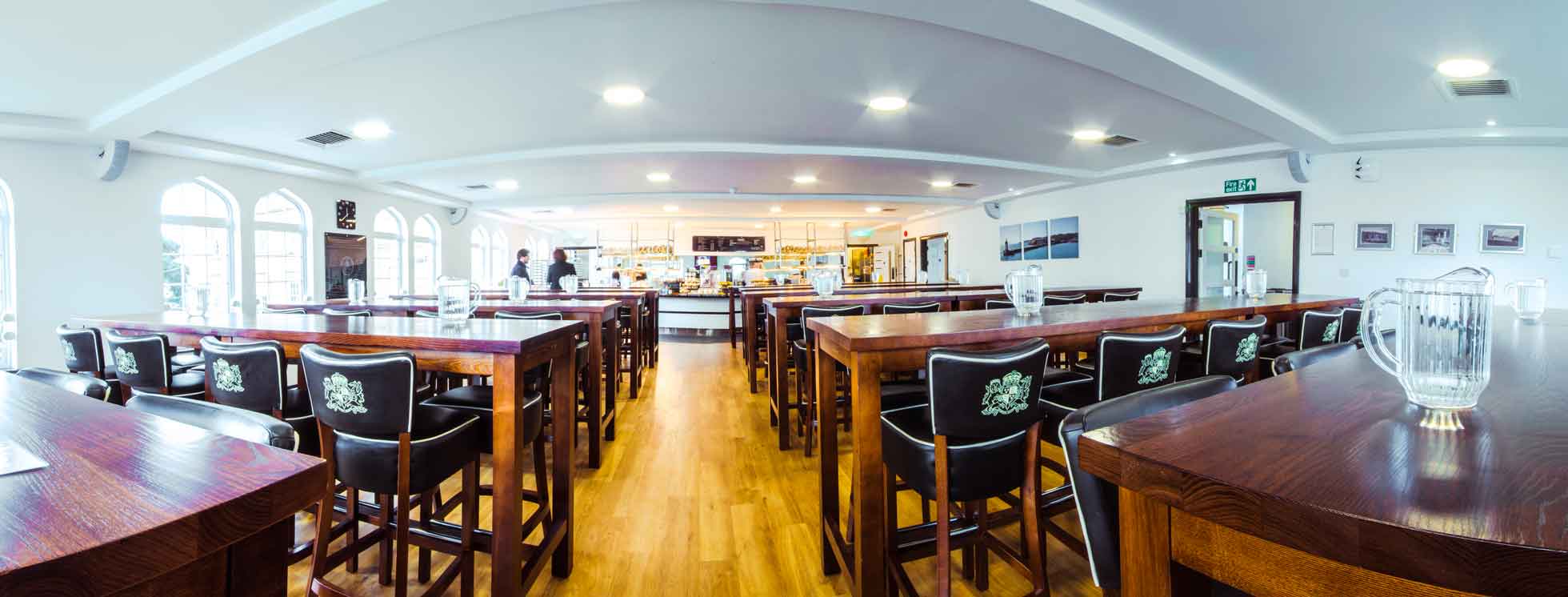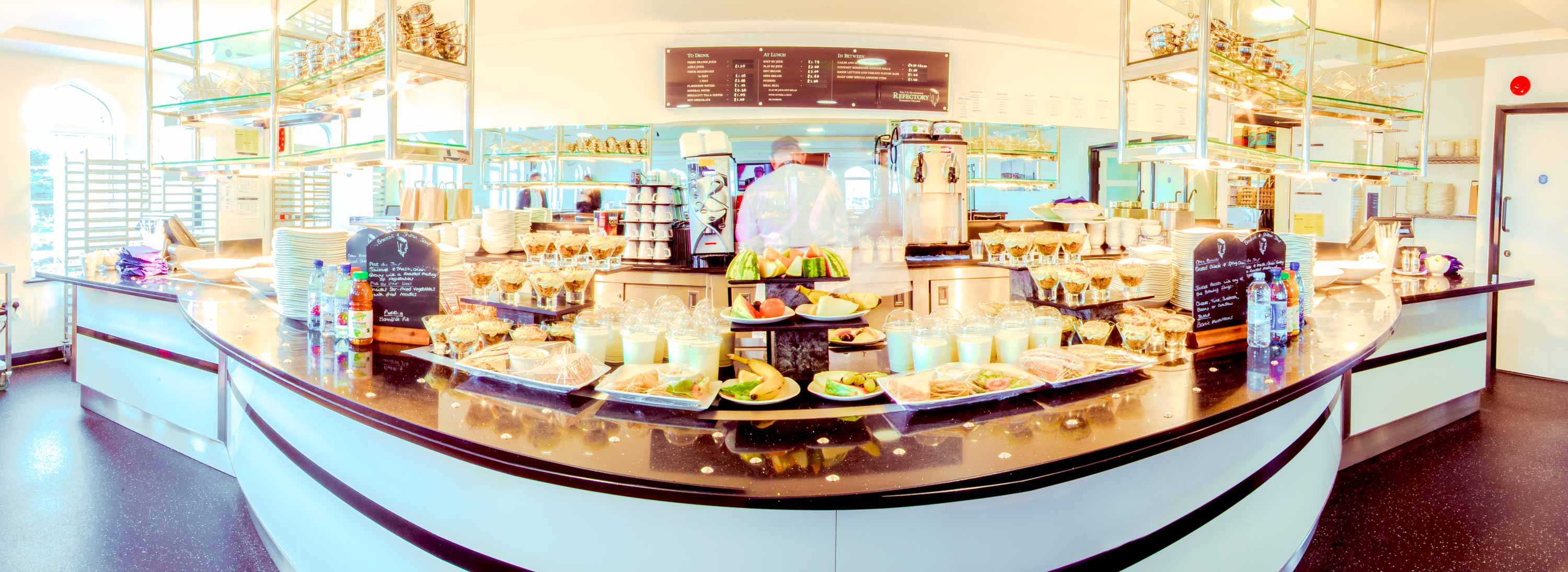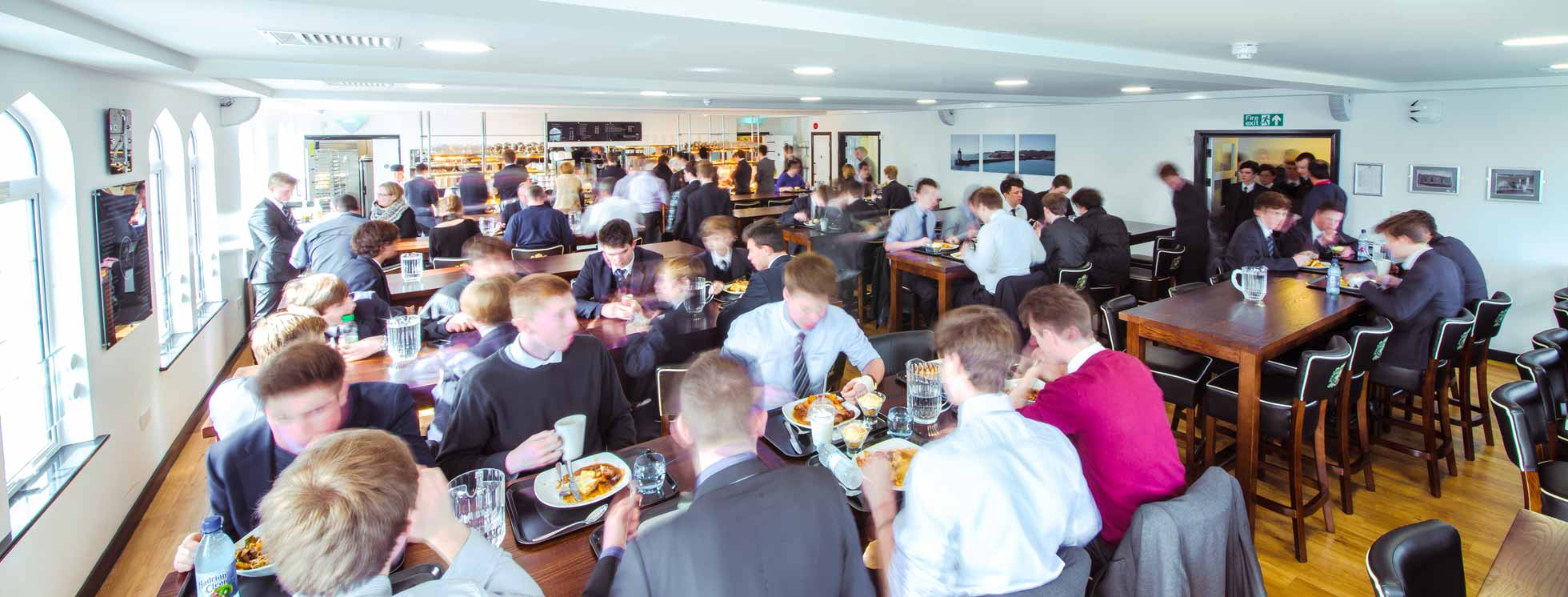Elizabeth College Refectory


Elizabeth College engaged Rihoy & Son to build a new state-of-the-art kitchen and refectory space above the former Social Sciences block. The school campus had minimal potential for new buildings and there was limited floor space within the existing structures, however seating for over 100 pupils was required. The solution was to extend the Colborne Building with a second storey.
The project presented a number of challenges including the need to work within the constraints of the existing building. Fire exit provision, access and vertical circulation issues had to be addressed without affecting the lower level structure.
Rihoy & Son used a lightweight, timber-framed construction as the most appropriate structure along with steel elements to accommodate the large span roof.
Throughout the project Rihoy & Son was guided by Elizabeth College’s ethos of being traditional on the outside yet modern on the inside and the new refectory reflects this principle.
The historic and prominent Elizabeth College site is a conservation area and the construction needed to avoid any adverse impact on the building, given its protected status.
Architect: Lovell Ozanne & Partners Surveying






